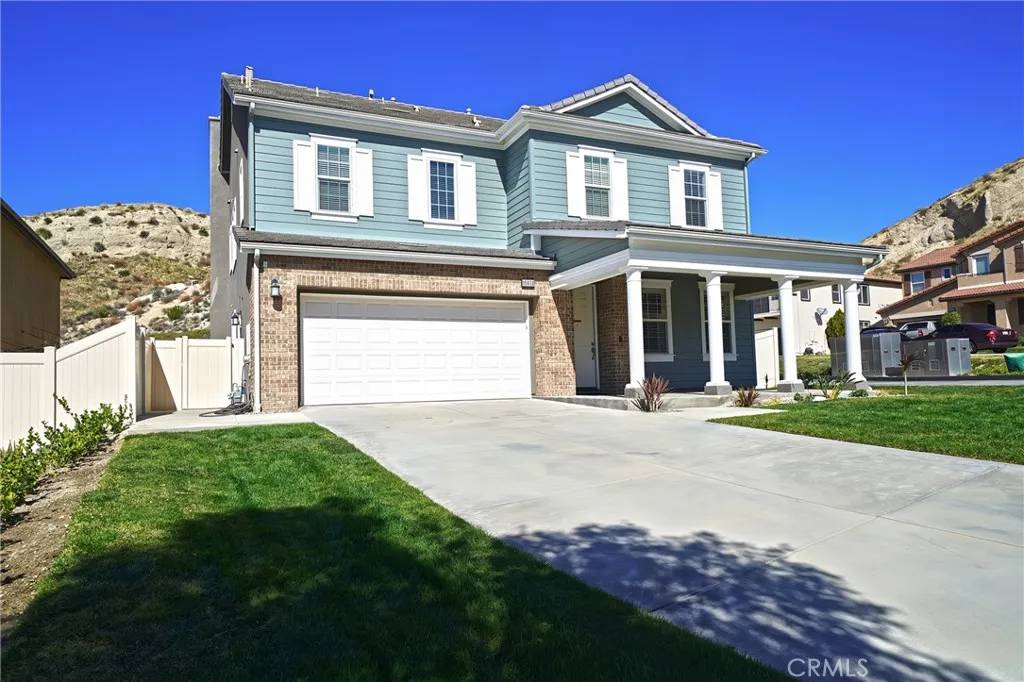$939,000
$939,000
For more information regarding the value of a property, please contact us for a free consultation.
5 Beds
5.5 Baths
3,483 SqFt
SOLD DATE : 07/01/2025
Key Details
Sold Price $939,000
Property Type Multi-Family
Sub Type Detached
Listing Status Sold
Purchase Type For Sale
Square Footage 3,483 sqft
Price per Sqft $269
Subdivision Winchester @ Stetson Ranch (Wcst
MLS Listing ID SR25040570
Sold Date 07/01/25
Bedrooms 5
Full Baths 4
Half Baths 1
HOA Fees $257/mo
Year Built 2012
Property Sub-Type Detached
Property Description
Beautiful and Spacious Home in Prime Location** Welcome to 15650 Sack Junior Ln, a stunning 5-bedroom, 4-bathroom home boasting 3,483 square feet of living space. This well-appointed residence offers a perfect blend of luxury, comfort, and modern convenience. **Key Features:** - **Bedrooms and Bathrooms:** This home features 5 spacious bedrooms, including 1 bedroom with a full bath and a half bath on the main floor, ideal for guests or multi-generational living. Upstairs, you'll find the primary bedroom with a large walk-in closet, an en-suite bathroom, and additional bedrooms, ensuring ample space for everyone. - **Kitchen:** The gourmet kitchen is equipped with newer stainless steel appliances, granite countertops, and ample storage, making it a chef's delight. - **Living Areas:** Enjoy the open and inviting living spaces with recessed lighting throughout, perfect for entertaining and everyday living. The addition of plantation shutters enhances privacy and light control. - **Outdoor Amenities:** The built-in BBQ area is perfect for outdoor gatherings and summer cookouts. - **Technology:** Stay connected with Cat 6 wiring throughout the home, ensuring high-speed internet and networking capabilities. - **Convenience:** The laundry room is conveniently located upstairs, adding to the home's functional layout. This home is situated in a desirable neighborhood, offering easy access to local amenities, schools, and parks. Adhering to fair housing guidelines, this property welcomes all potential buyers. Don't miss the opportunity to make this exceptional home yours! Contact Age
Location
State CA
County Los Angeles
Zoning SCUR2
Direction 14 nrth take Sand Canyon exit turn left on Sand Canyon Turn right on Thompson Ranch take 4th exit in roundabout in roundabout to Sack Junior
Interior
Interior Features Balcony, Granite Counters, Pantry, Partially Furnished, Recessed Lighting
Heating Fireplace, Forced Air Unit
Cooling Central Forced Air, Dual
Flooring Carpet, Tile
Fireplaces Type Gas, Great Room, Gas Starter
Fireplace No
Appliance Dishwasher, Disposal, Dryer, Microwave, Washer, Electric Oven, Gas Stove, Vented Exhaust Fan, Barbecue
Laundry Gas, Washer Hookup
Exterior
Parking Features Garage - Single Door, Garage Door Opener
Garage Spaces 2.0
Fence Vinyl
Pool Community/Common, Association
Utilities Available Cable Connected
Amenities Available Playground, Barbecue, Pool
View Y/N Yes
Water Access Desc Public
View Mountains/Hills
Roof Type Tile/Clay
Porch Concrete, Patio
Building
Story 2
Sewer Public Sewer
Water Public
Level or Stories 2
Others
HOA Name Stetson Ranch Community
Tax ID 2854071036
Special Listing Condition Standard
Read Less Info
Want to know what your home might be worth? Contact us for a FREE valuation!

Our team is ready to help you sell your home for the highest possible price ASAP

Bought with EVELYN CALIVOSO Frank Wang, Broker
GET MORE INFORMATION







